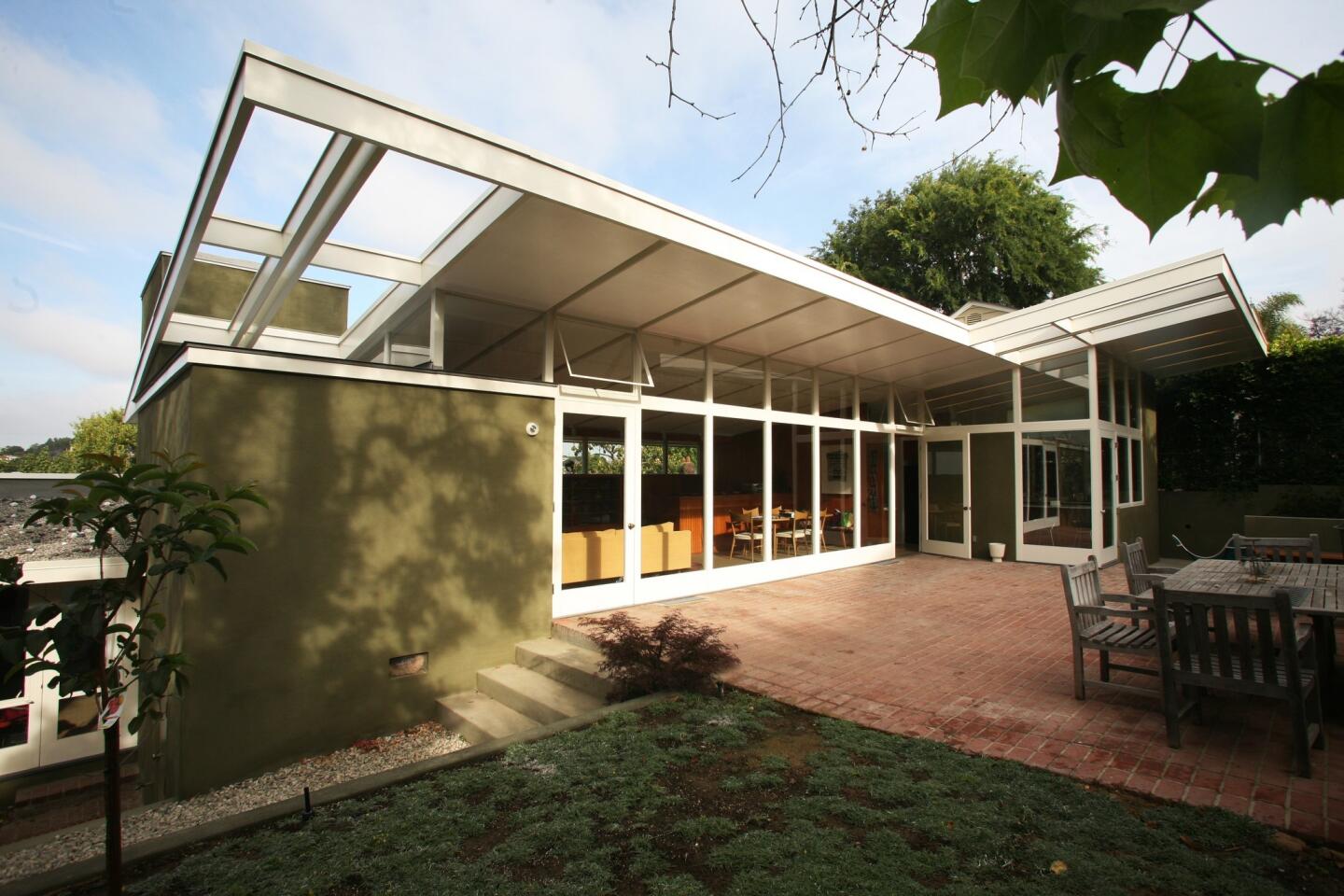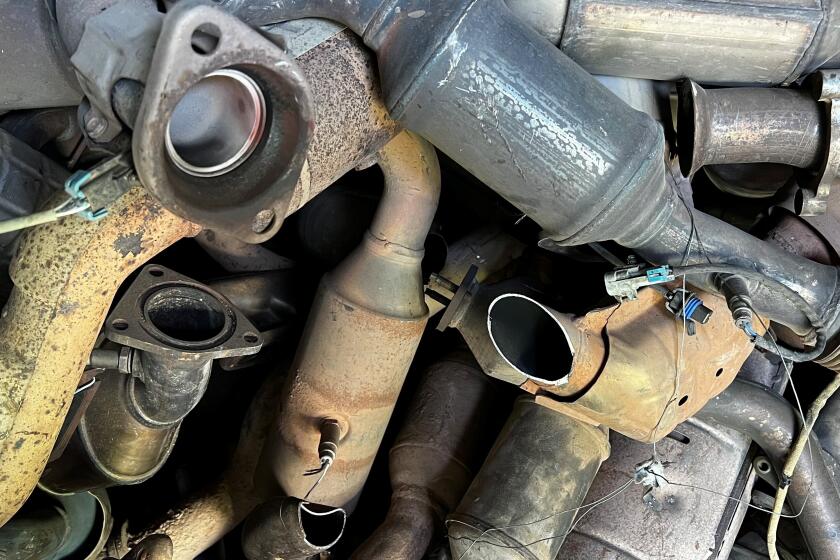L.A. architect Tony Unruh restores a Silver Lake house by one of his midcentury idols for a family friend looking to keep alive precious memories of the past.
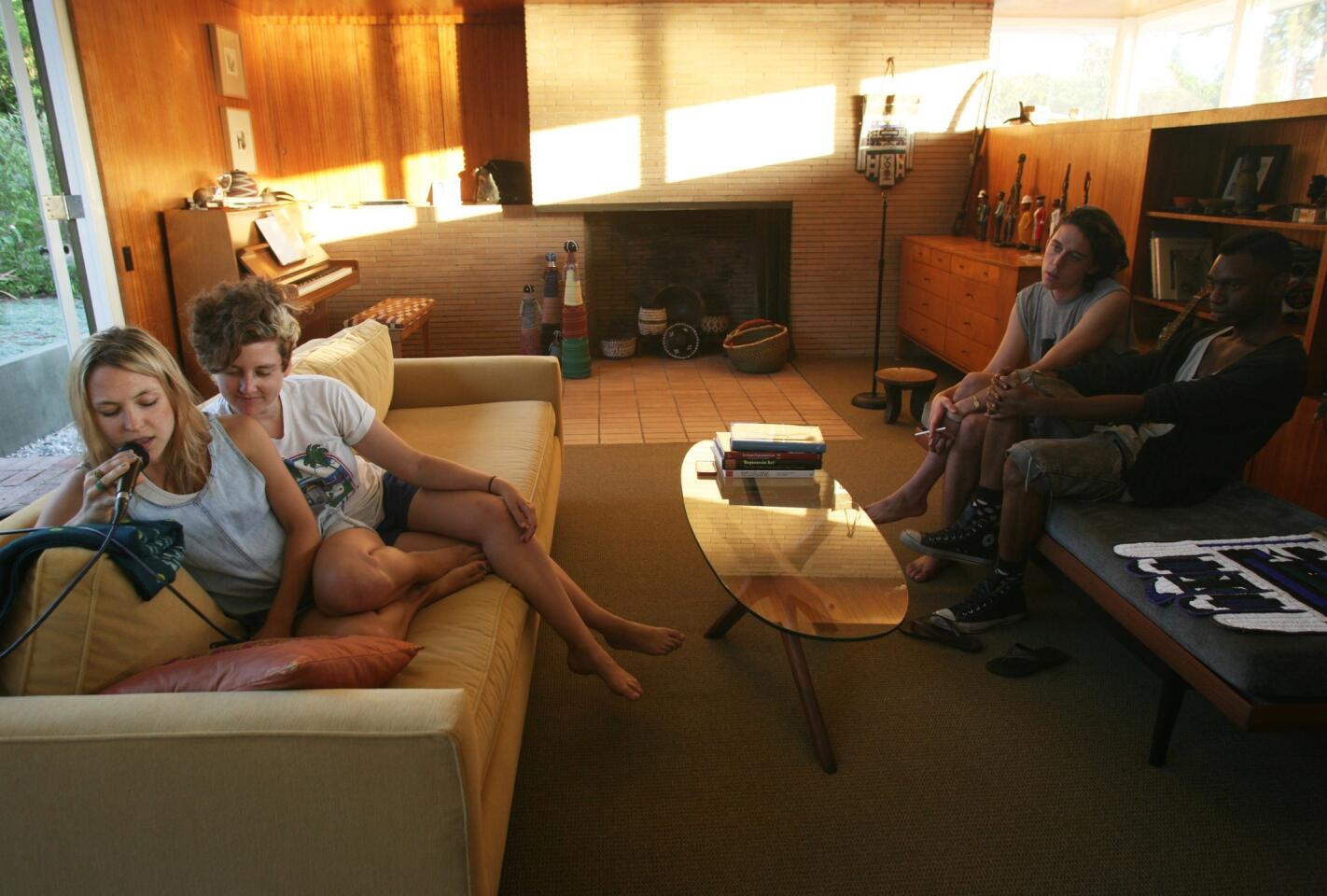
The heart of the house is the living room. Here, from left, Kathleen Nolen’s daughter, Samantha Sidley, a jazz singer, sits with her wife, Barbara Gruska, lead singer of the Belle Brigade. They’re hanging out with friends Jason Greene and Curtis Tyrone. (Iris Schneider / For The Times)
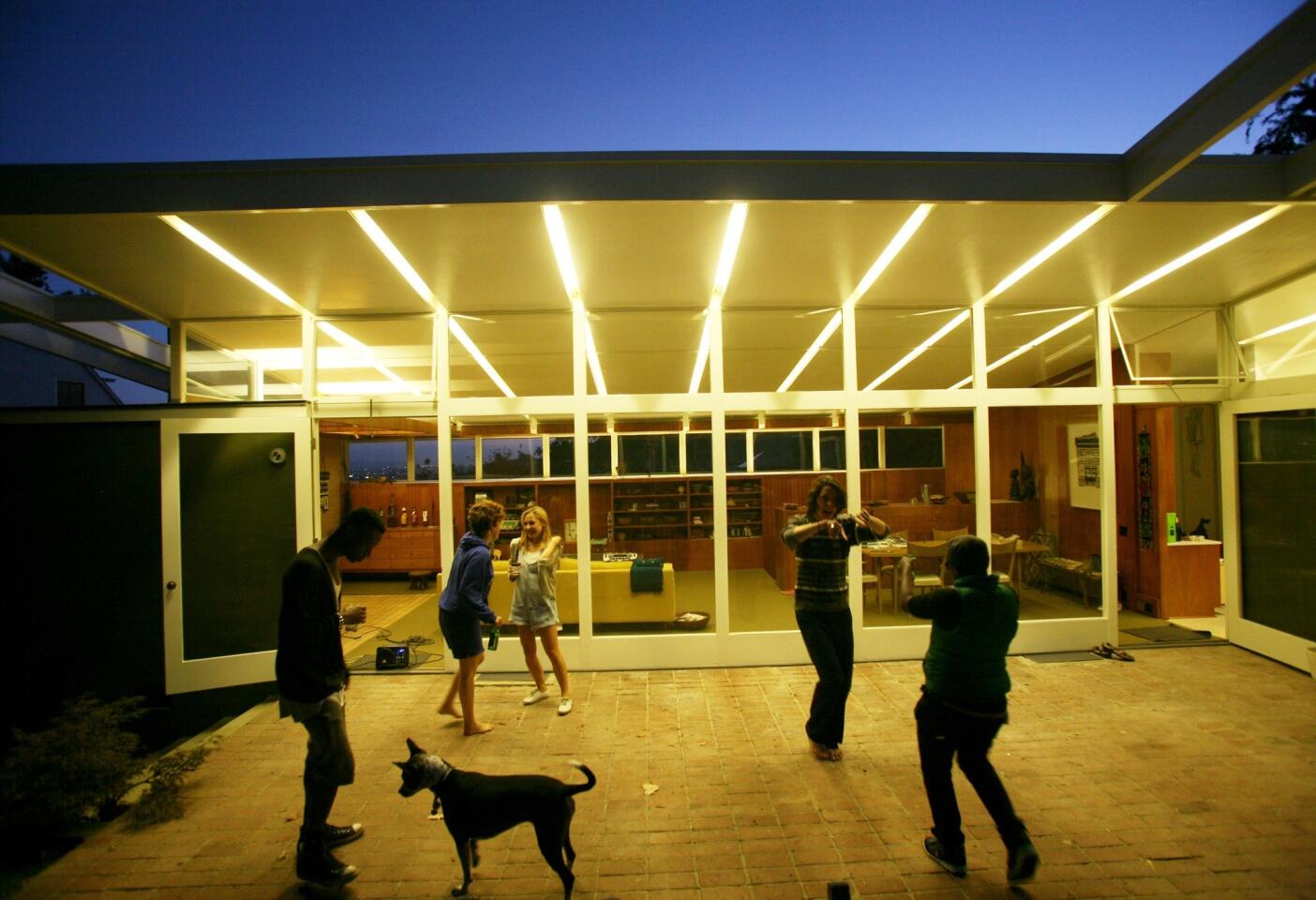
LED strip lights in the pitched living room ceiling carry through to the outside. Ain’s original design called for the strips to be miniature skylight wells, but when making repairs to the house, architect Unruh closed the problematic openings to the outside and used the wells for recessed, energy-efficient lighting; it plays like an hommage to the original design. (Iris Schneider / For The Times)
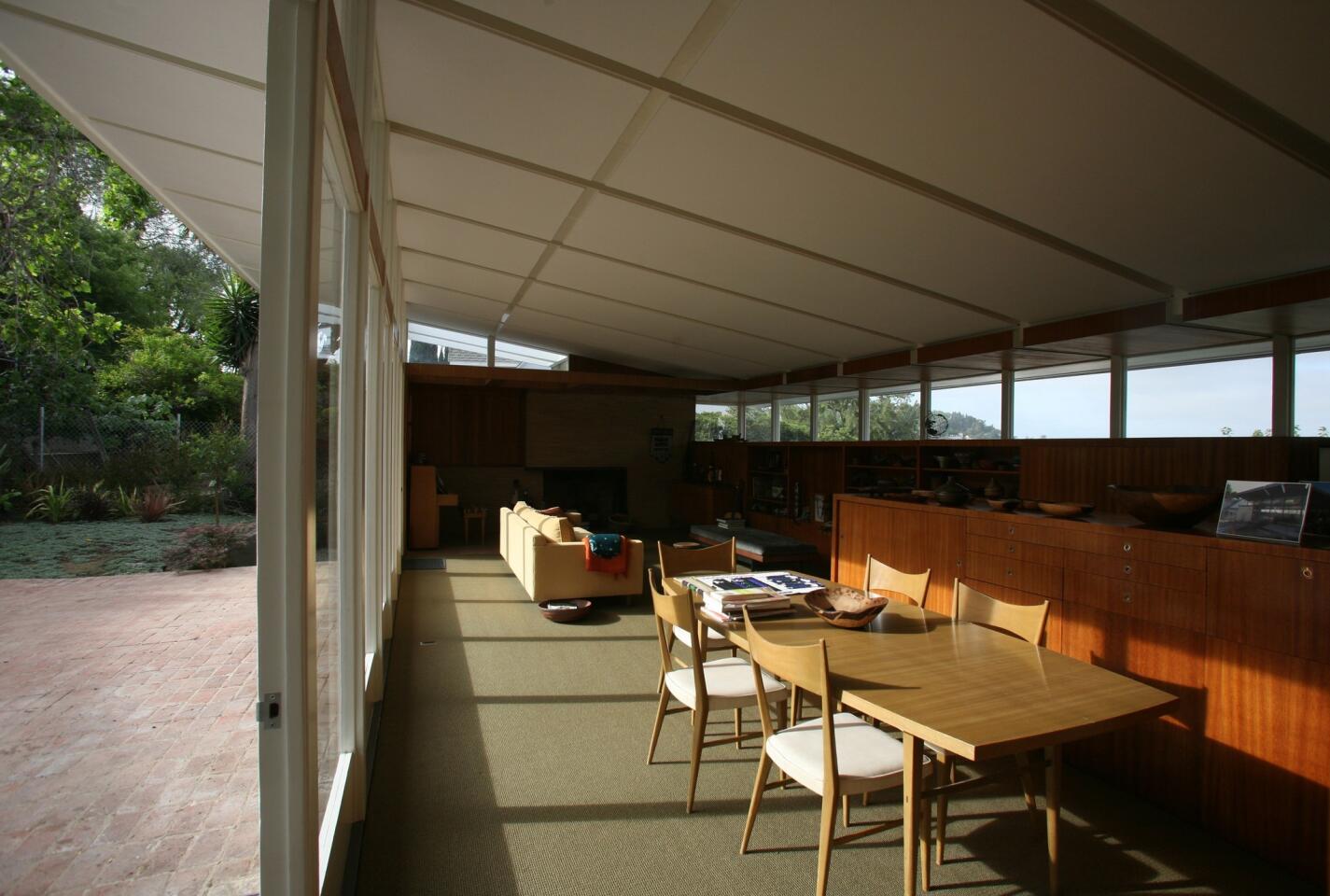
The living room, in daylight: The sun streams through the wall of glass. The ceiling, formerly covered with fabric, was painted white. Unruh’s partner, Trish Boyer, oversaw the interiors. (Iris Schneider / For The Times)
Advertisement
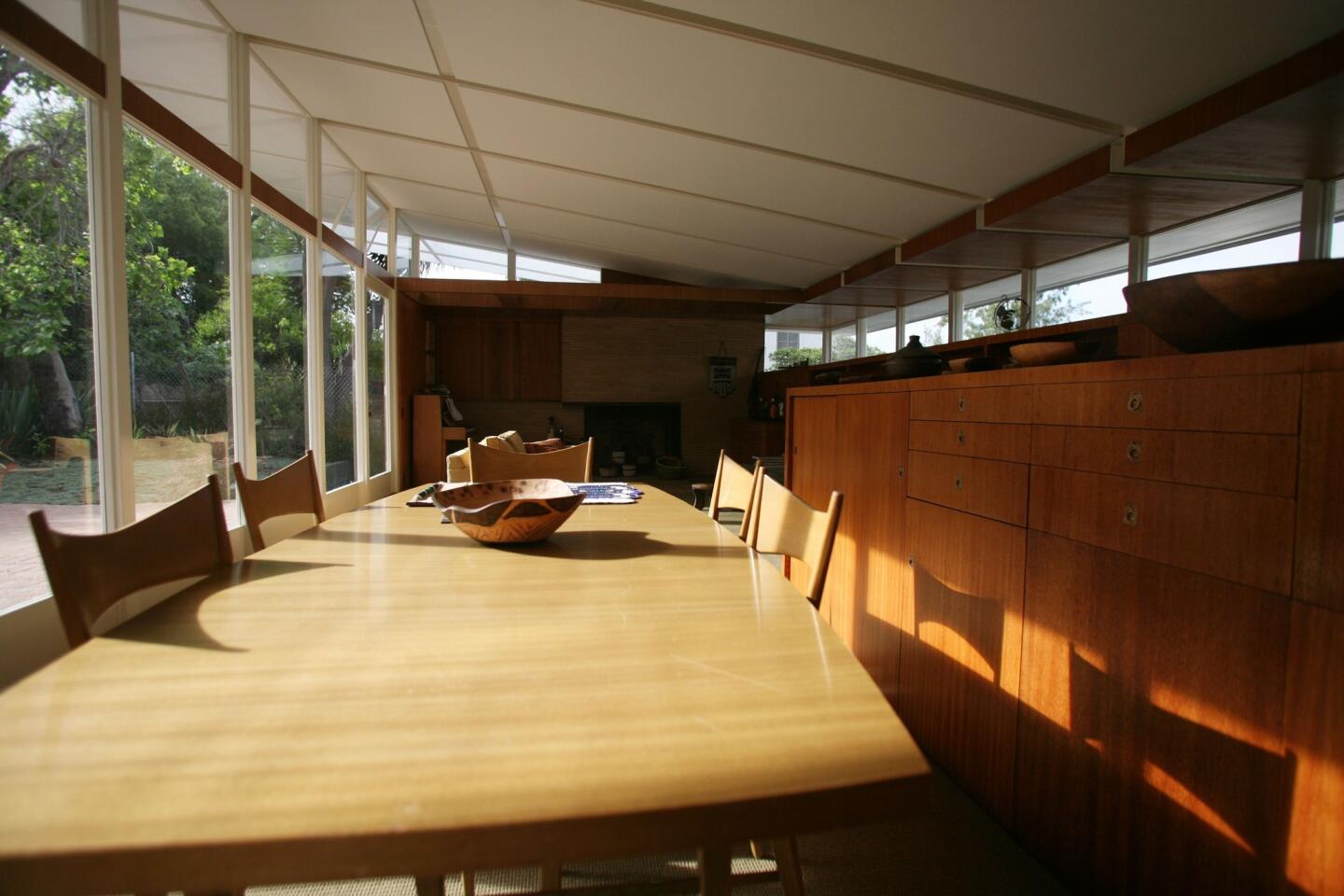
Late afternoon shadows fall on mahogany veneer cabinetry that is original to the house. (Iris Schneider / For The Times)
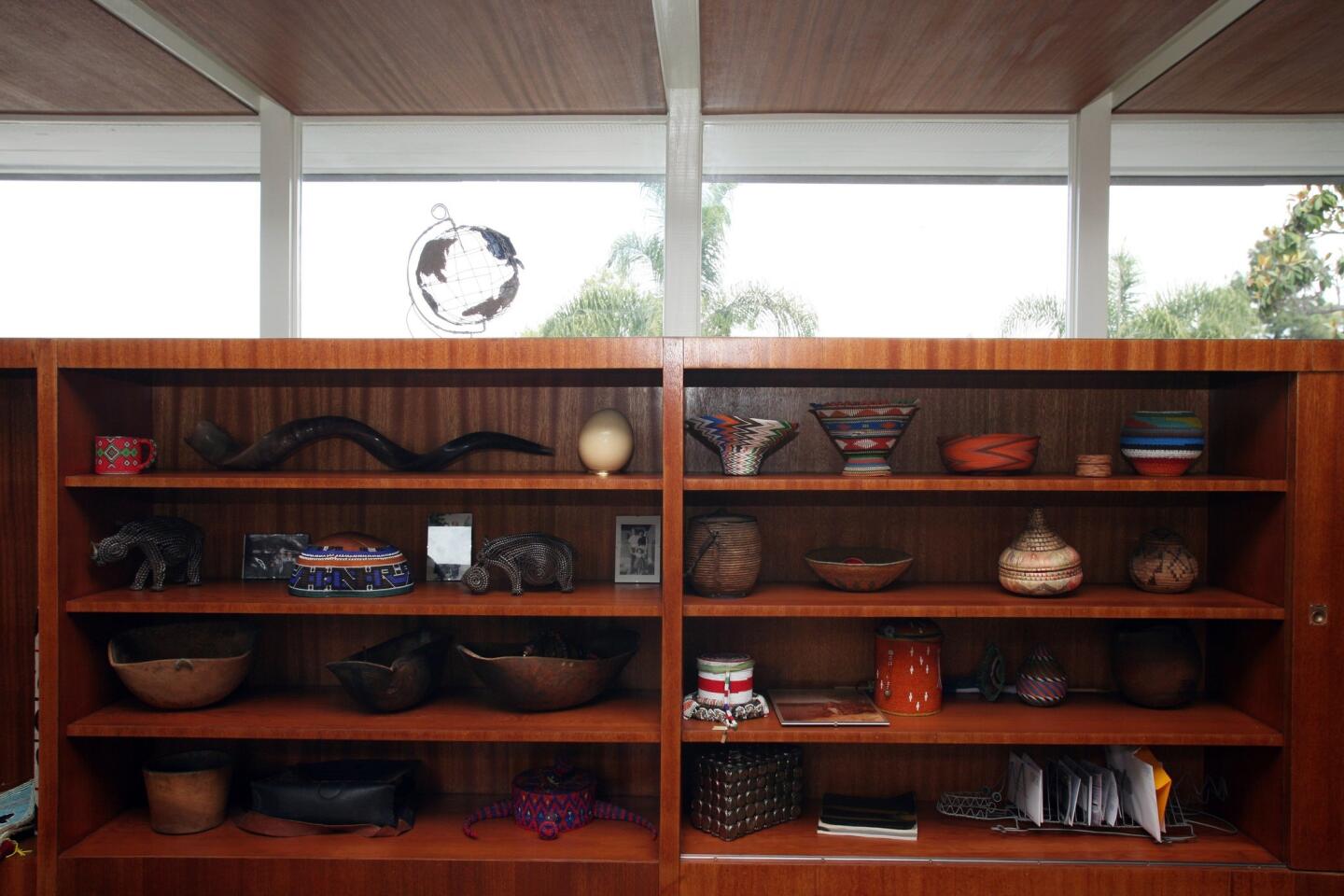
Shelves are filled with African textiles and pottery that Nolen has collected for decades. (Iris Schneider / For The Times)
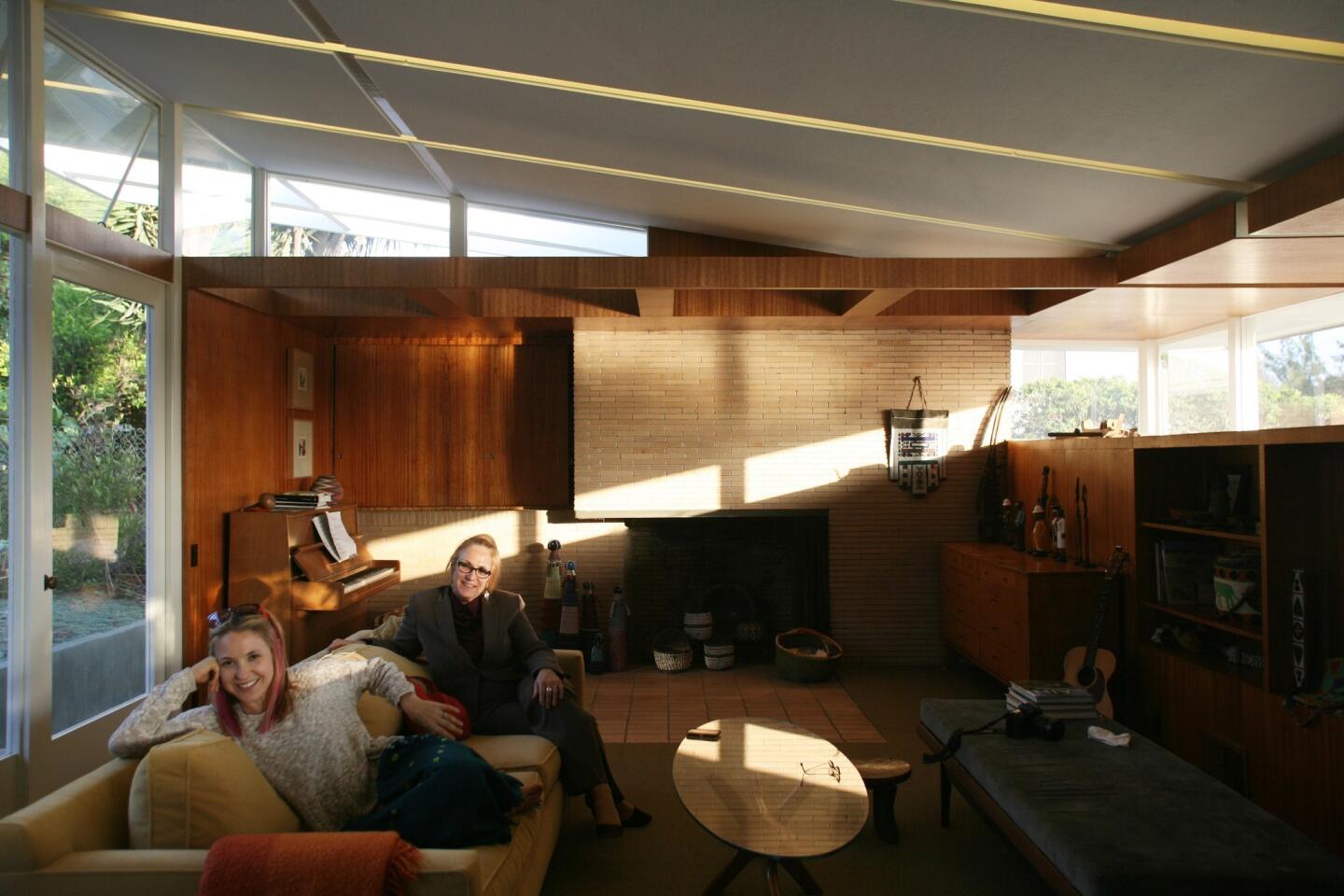
Kathleen Nolen and daughter Samantha Sidley in the restored living room. On the right, the original wood tops of the cabinetry and casework running under clerestory windows was replaced with white Formica, which now bounces more light into the room. The mahogany veneer that originally topped the casework could then be used to repair other cabinets in the house. (Iris Schneider / For The Times)
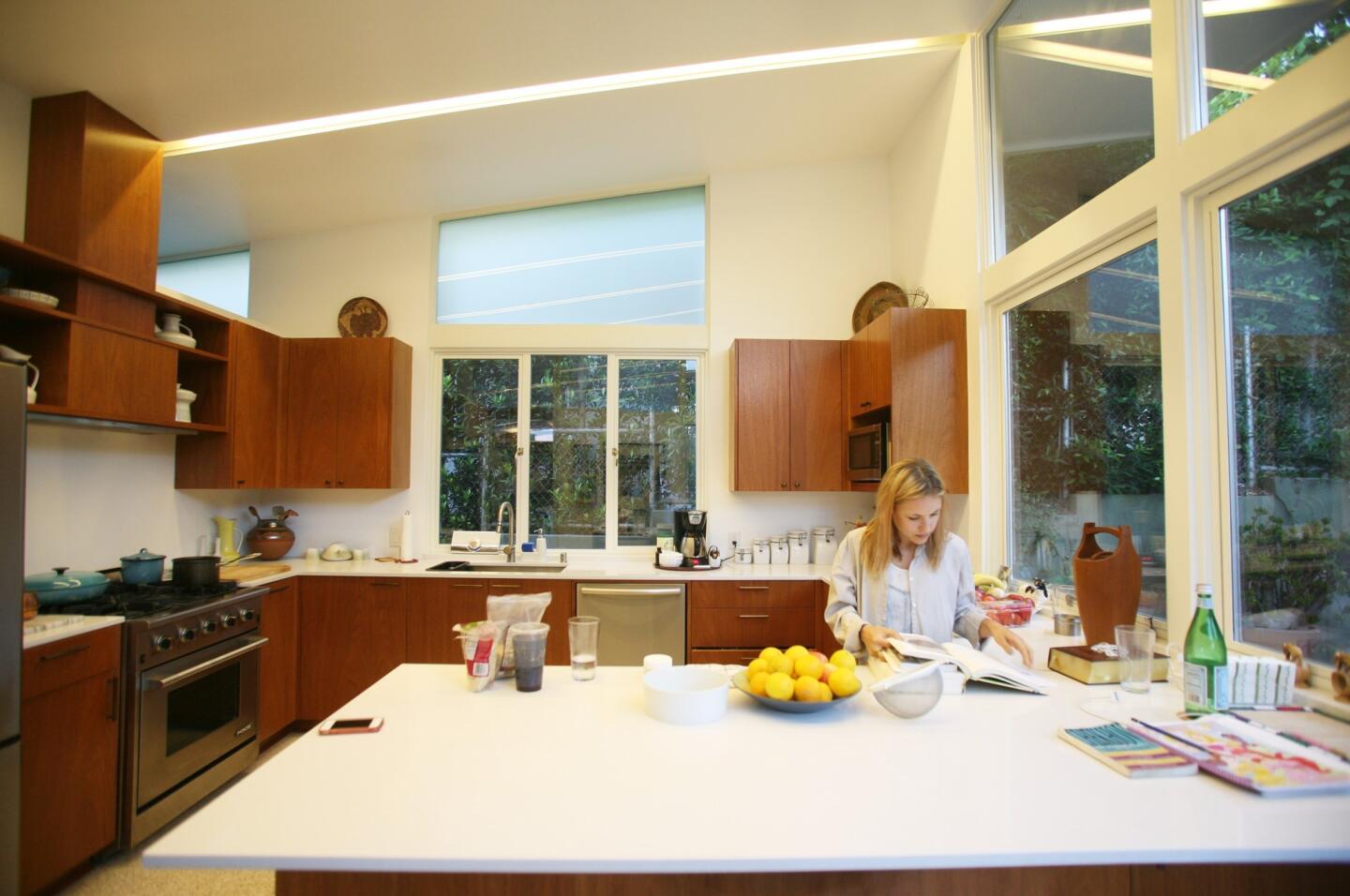
A hillside in back of the house was pushed back so the kitchen could be opened up and made more functional for modern living. Though new, the space echoes the spirit of Gregory Ain’s original design. (Iris Schneider / For The Times)
Advertisement
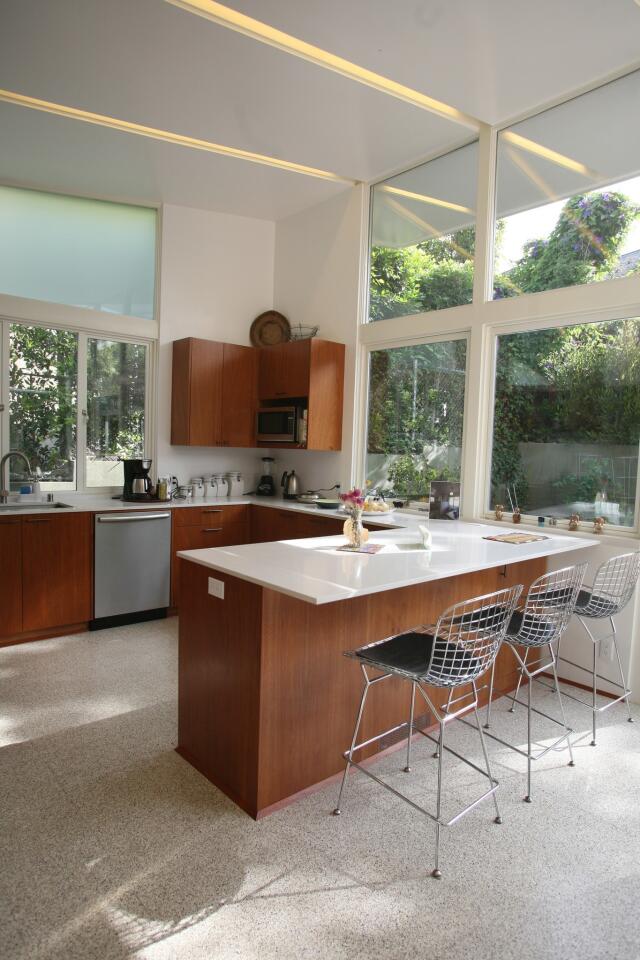
Natural light bounces off the floor and bright counters. The ceiling light carries through to the outside, as in the living room. (Iris Schneider / For The Times)
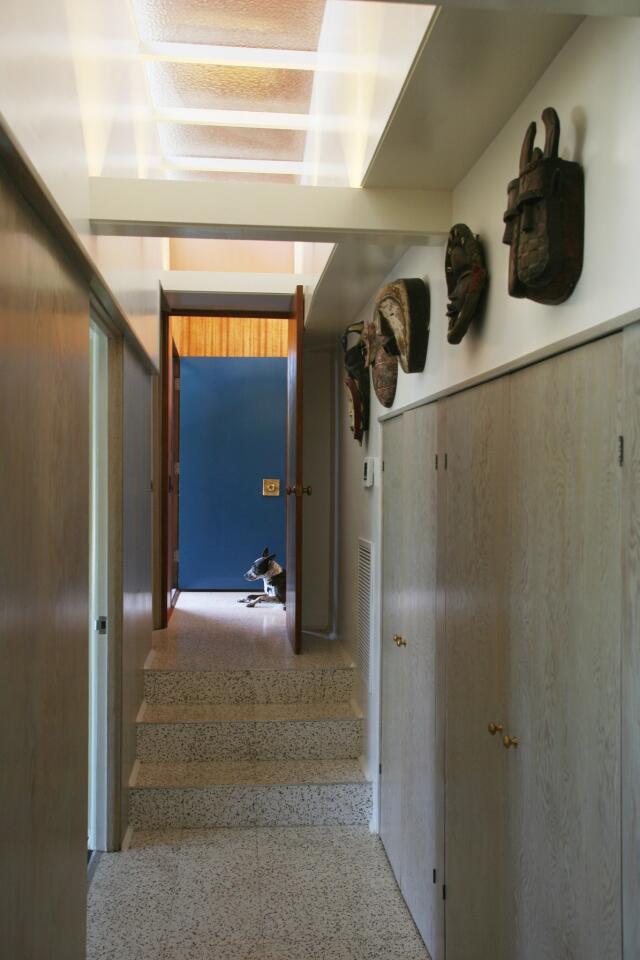
Architect Unruh lightened the hallway leading to the bedrooms by having the dark Douglas fir paneling whitewashed. Dark floor tiles were replaced with lighter Fritz tiles, whose stone chips also reflect light. (Iris Schneider / For The Times)
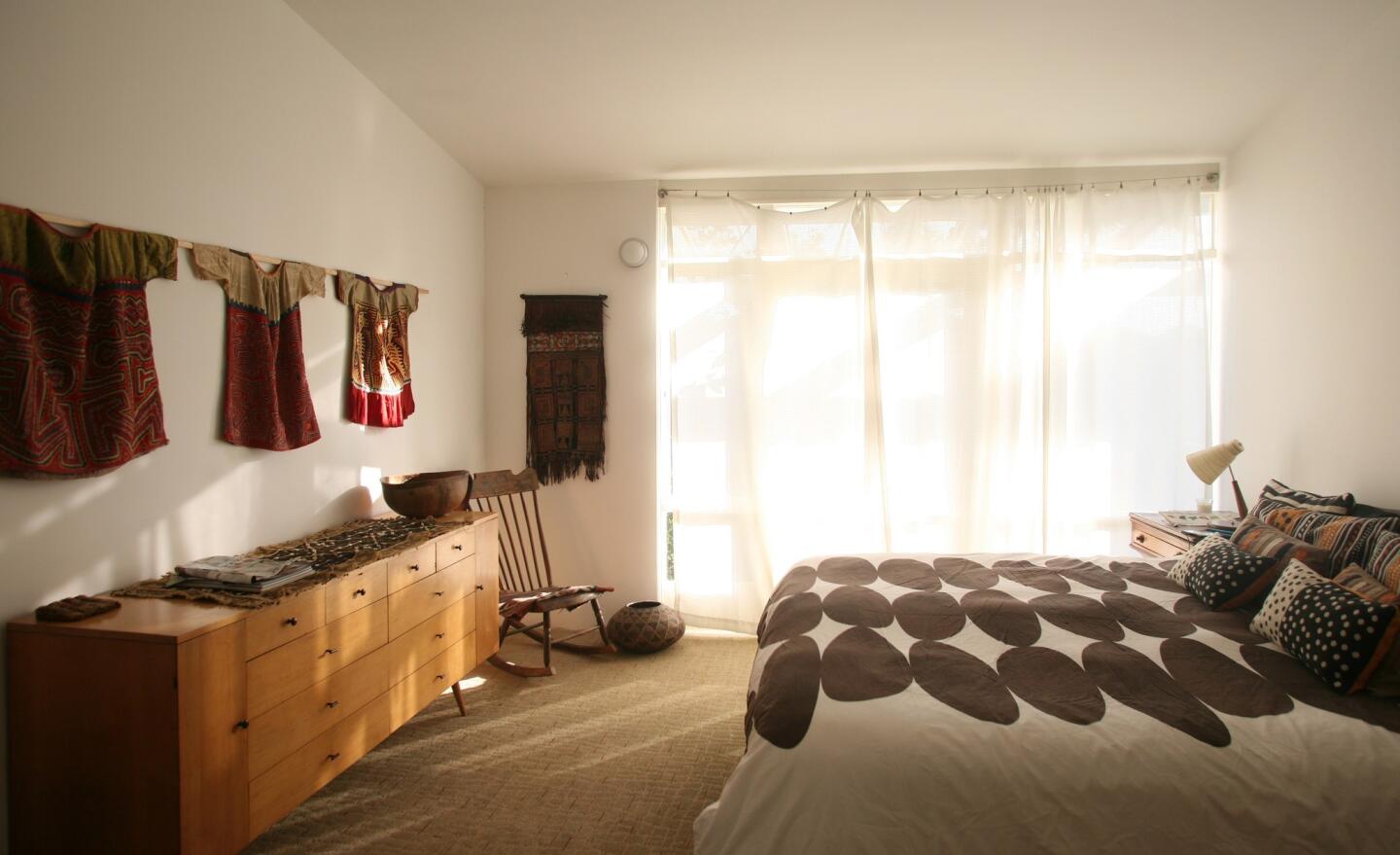
Midcentury furniture by Paul McCobb appears in one of the bedrooms. (Iris Schneider / For The Times)
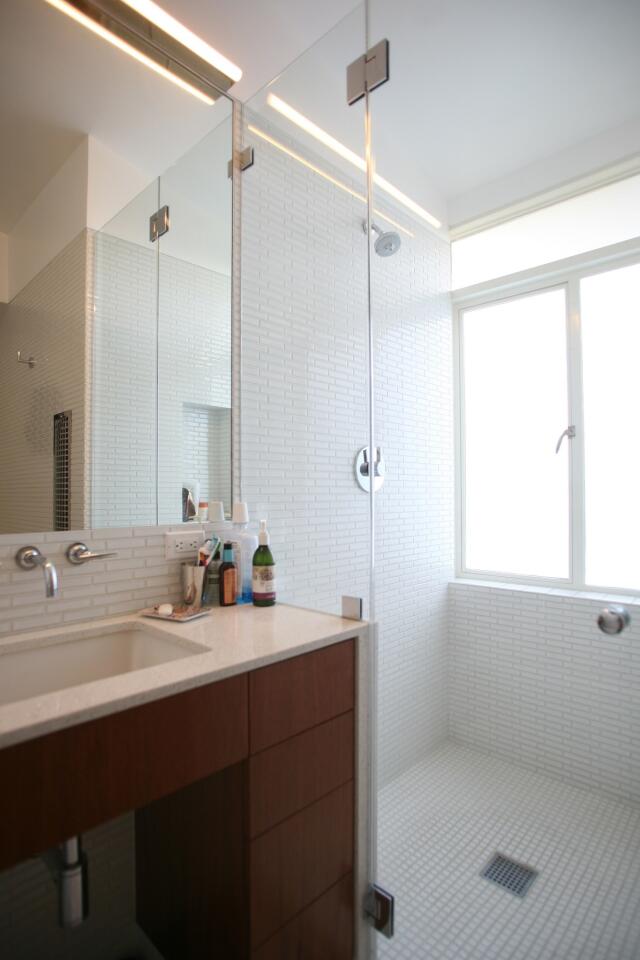
The bathroom’s old cracked maroon tiles were replaced with white tile. Larger windows brought in more light. (Iris Schneider / For The Times)
Advertisement
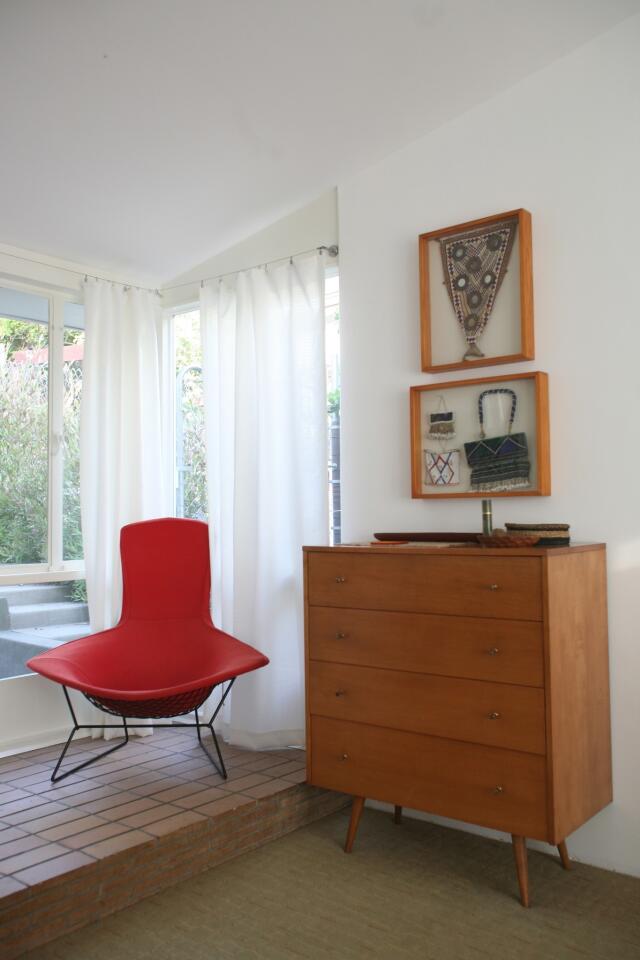
A Paul McCobb chest of drawers and a raised platform that brings a bit of the outside in. (Iris Schneider / For The Times)
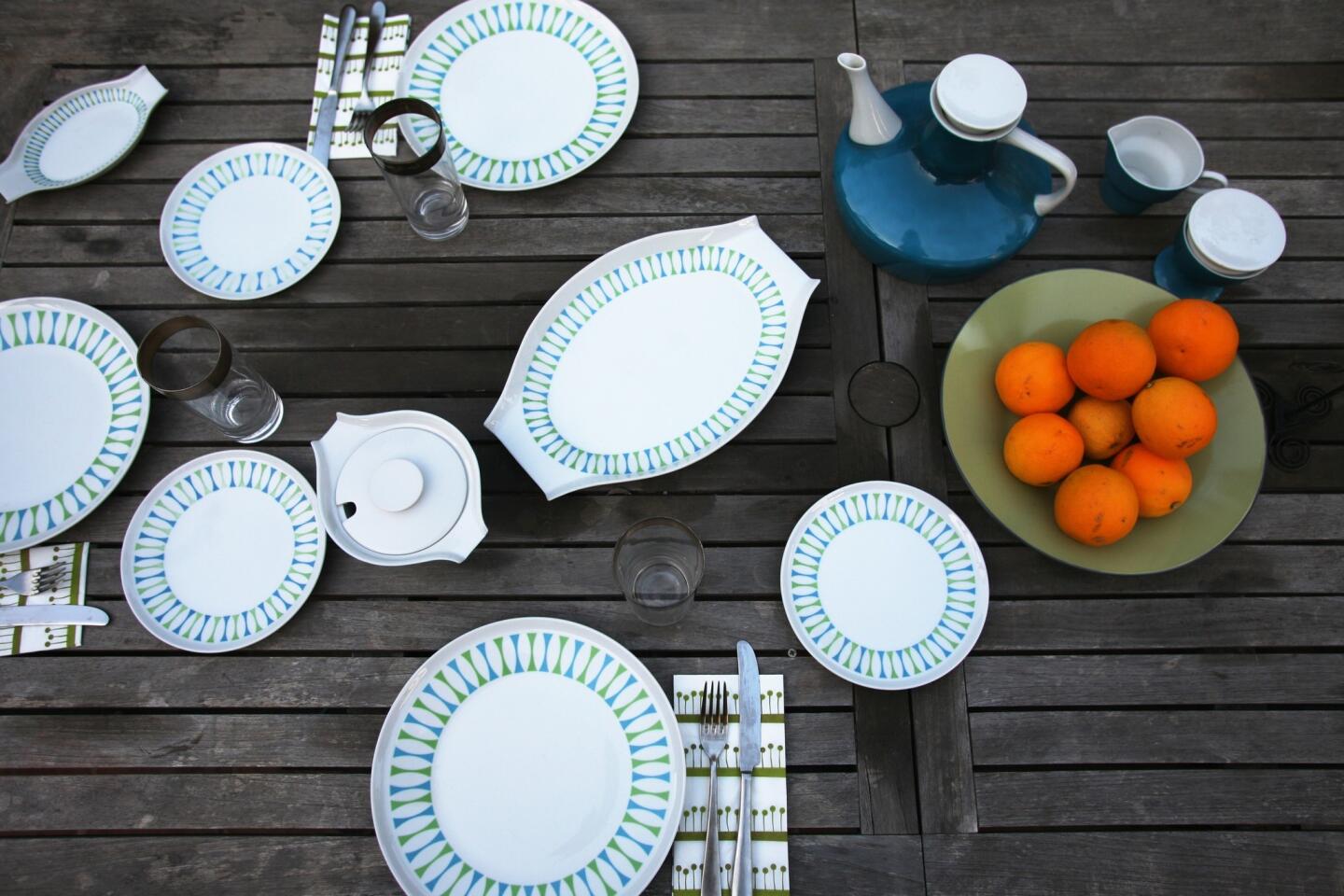
Also among homeowner Kathleen Nolen’s collections: vintage Paul McCobb dinnerware. (Iris Schneider / For The Times)
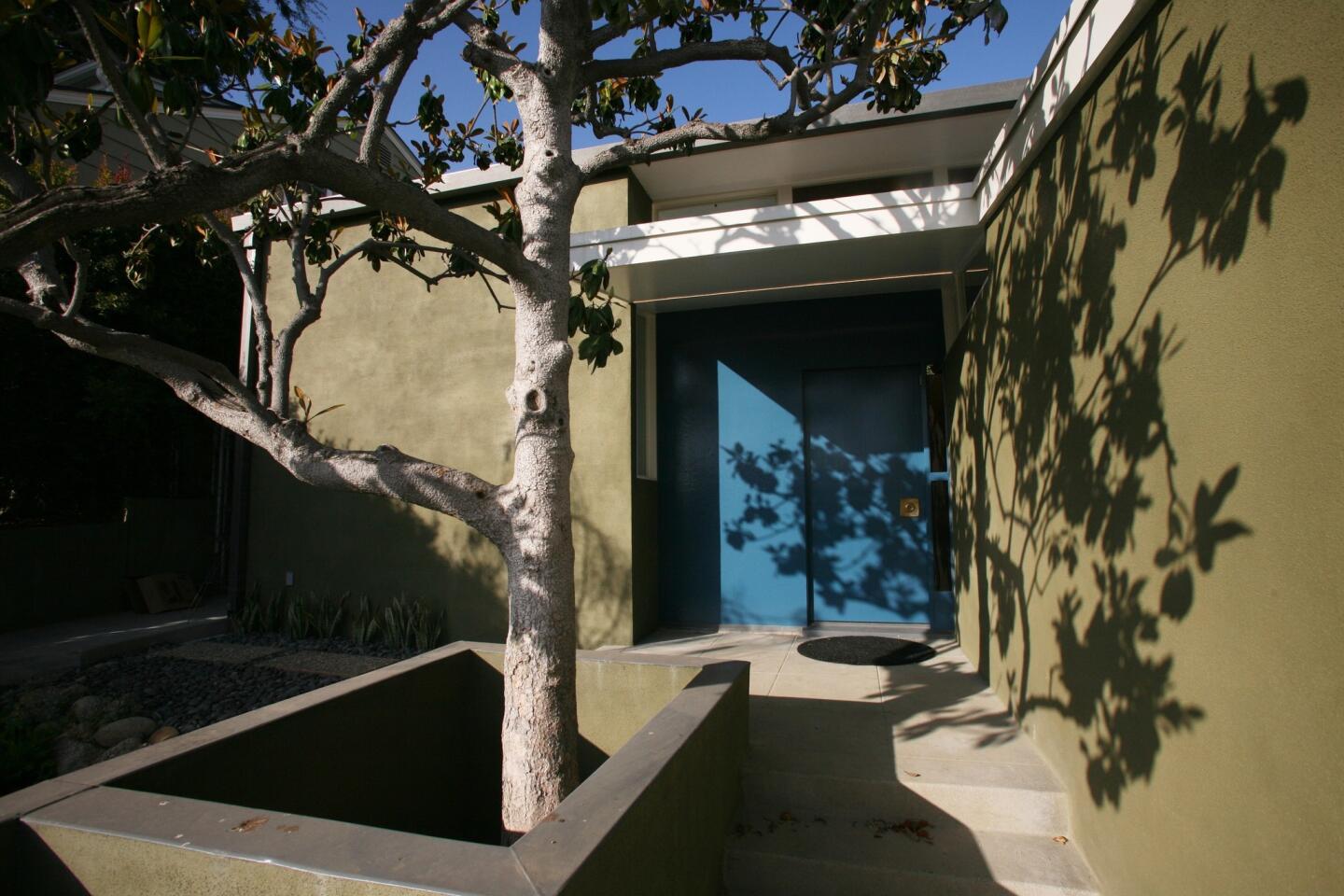
A bright blue welcomes visitors to the house. “It was Tony’s destiny to do this house,” Nolen said of her architect and family friend, Tony Unruh. (Iris Schneider / For The Times)
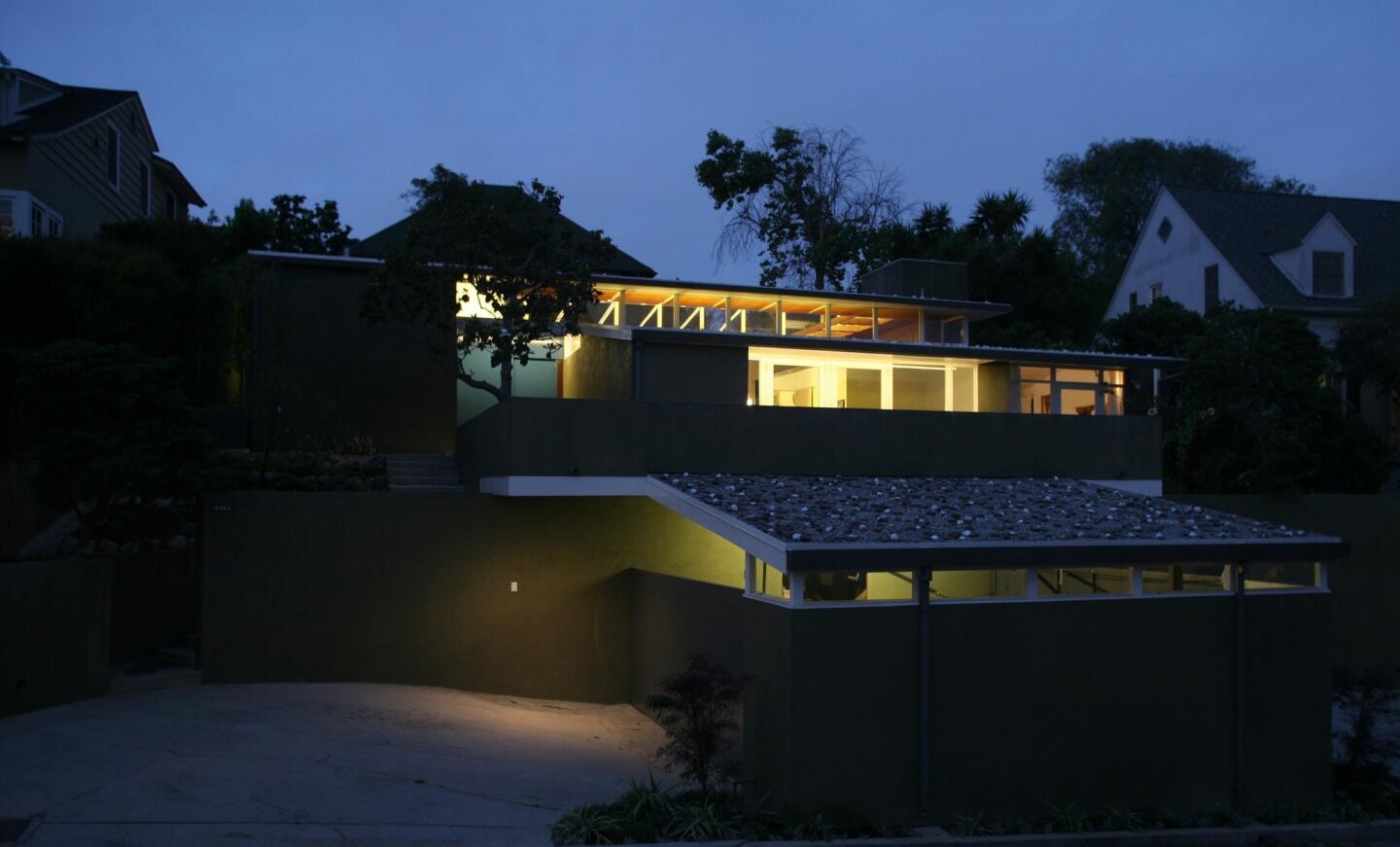
The house sits behind Ain’s drive-through garage, which eliminated the need to turn back out onto a narrow street. (Iris Schneider / For The Times)
Advertisement
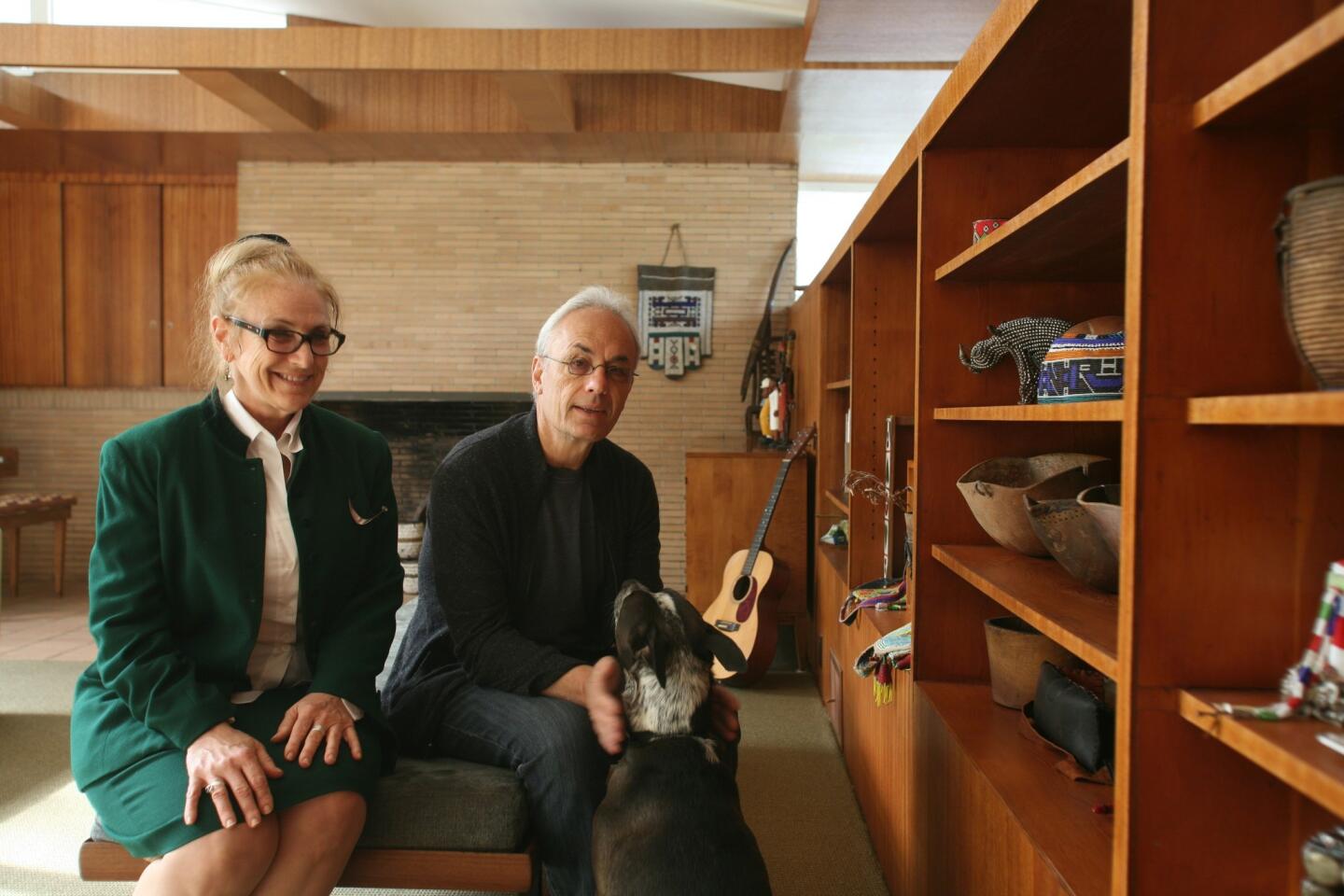
Kathleen Nolen with architect Tony Unruh in the restored living room, surrounded by objects collected with her husband before he passed away in 2008. “I see these things and remember every story, every conversation we had with the boy who was selling it, or the man who was making it,” she said.
More profiles: L.A. home and garden design (Iris Schneider / For The Times)
