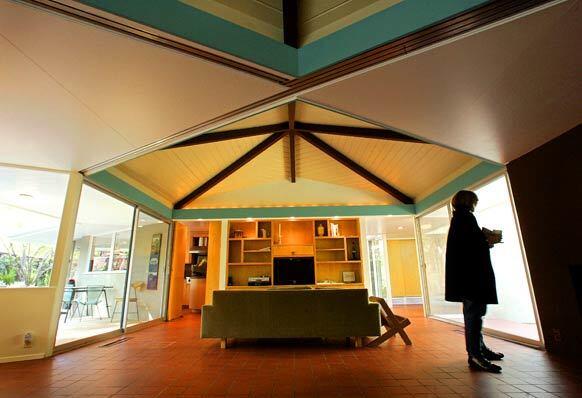Architects Alice Fung and Michael Blatt help homeowners make the most of a 1963 Gregory Ain design. Modernist box? Try hexagon.
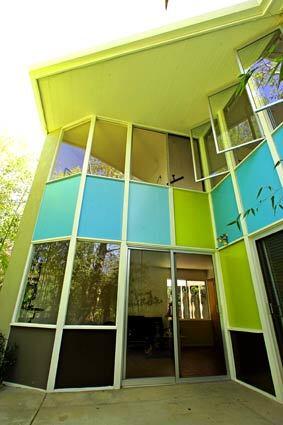
The spirit of Ain’s original design clearly endures. Here, the colored panels and casement windows at the rear of the house.
More...
•
Also in Home & Garden:
•
•
•
•
• (Mel Melcon / Los Angeles Times)
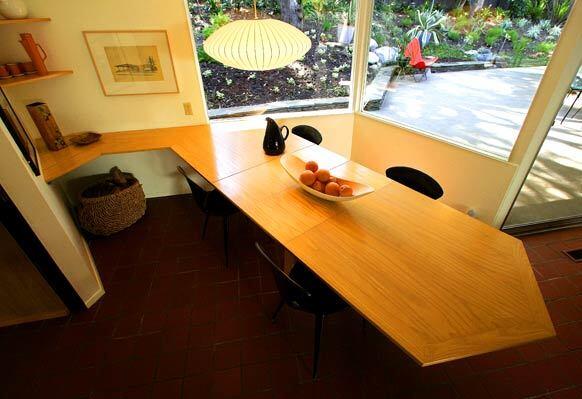
The Simmonses tracked down original plans for their house from the Architecture and Design Collection of the University Art Museum at UC Santa Barbara. Guided with these documents, Fung and Blatt added elements that Ain had planned for the house but had never built. Among the additions: this leaf for a table that Ain sketched as a triangle cantilevered from the wall.
More...
•
Also in Home & Garden:
•
•
•
•
• (Mel Melcon / Los Angeles Times)
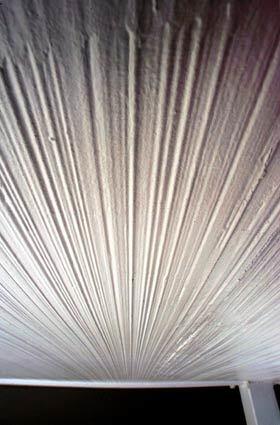
Jerry Simmons spent months looking for the right materials for the remodel, including the same kind of combed plywood that Ain originally used for the eaves.
More...
•
Also in Home & Garden:
•
•
•
•
• (Mel Melcon / Los Angeles Times)
Advertisement
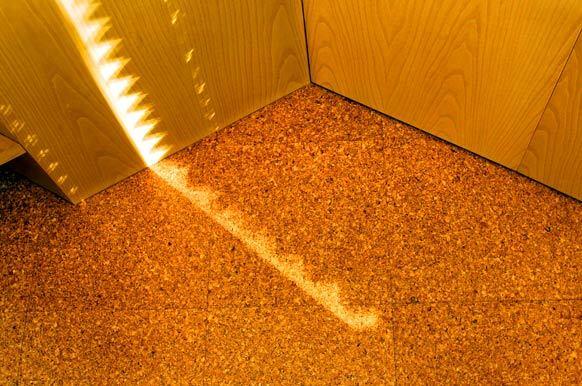
The remodeled master bedroom is lined with simple cork flooring, in keeping with the home’s 1960s origin.
More...
•
Also in Home & Garden:
•
•
•
•
• (Mel Melcon / Los Angeles Times)
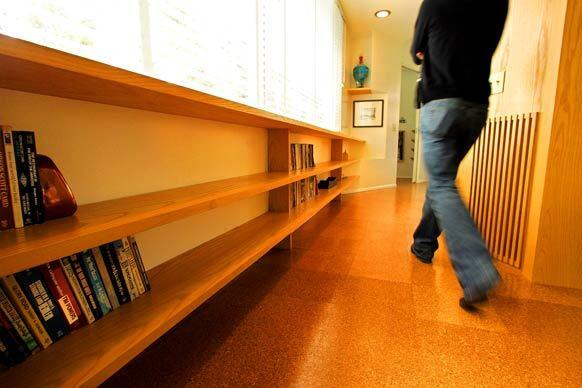
Built-ins made of ash line the new master suite.
More...
•
Also in Home & Garden:
•
•
•
•
• (Mel Melcon / Los Angeles Times)
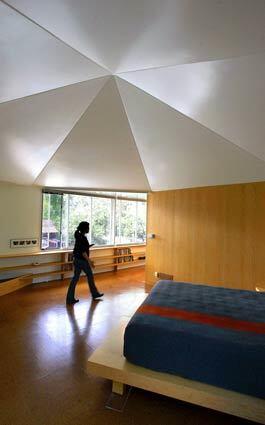
The master suite’s hexagon — a motif that is unlike any that Ain employed in his other houses, architect Alice Fung says. “Our approach was neither to ignore what he did nor to think exactly how he would have done it,” she says. “We took the angles and the ideas that we thought were stronger and interpreted them.”
More...
•
Also in Home & Garden:
•
•
•
•
• (Mel Melcon / Los Angeles Times)
